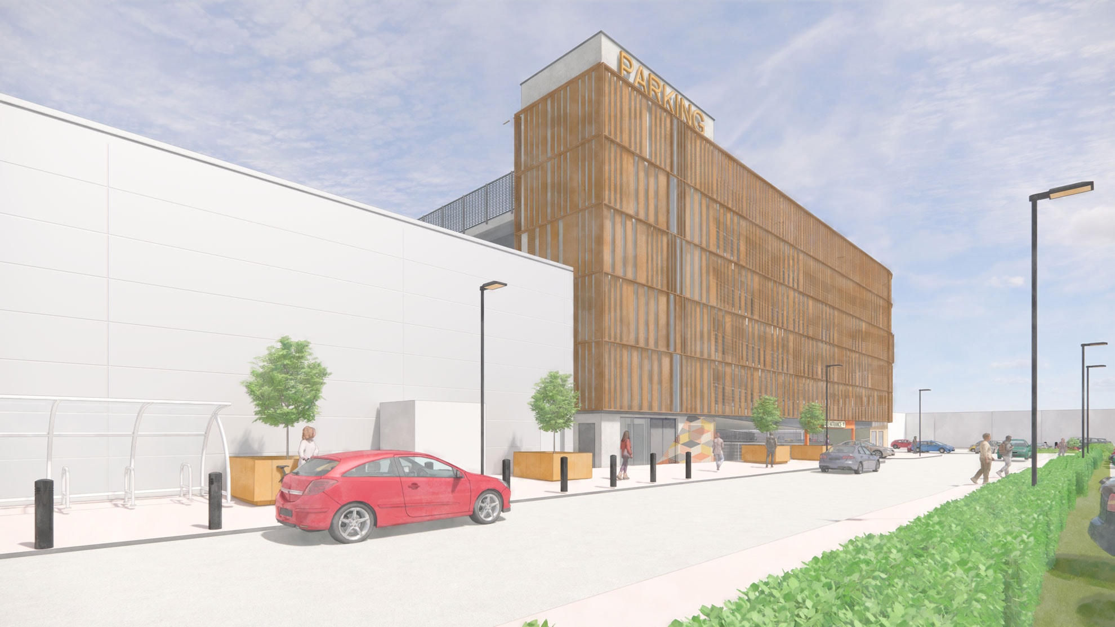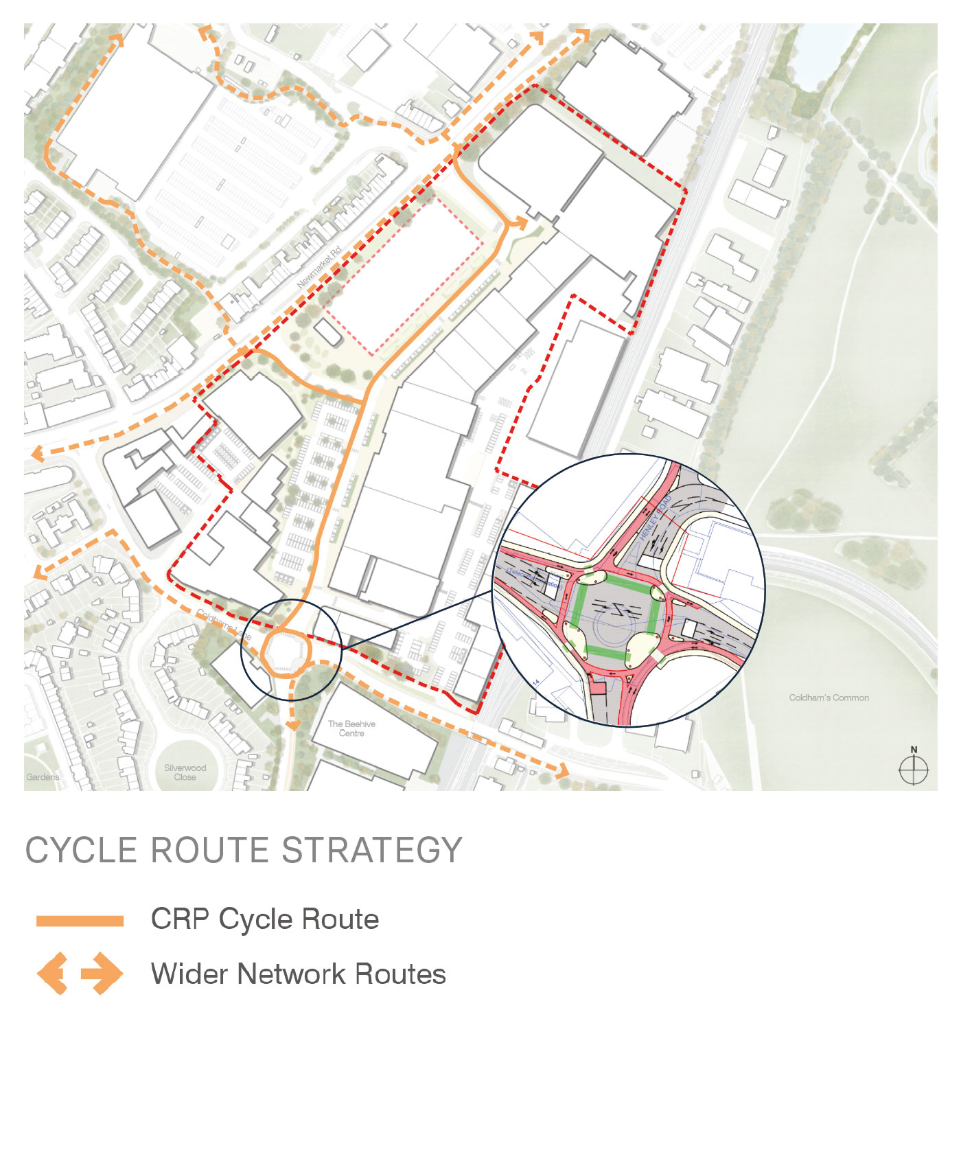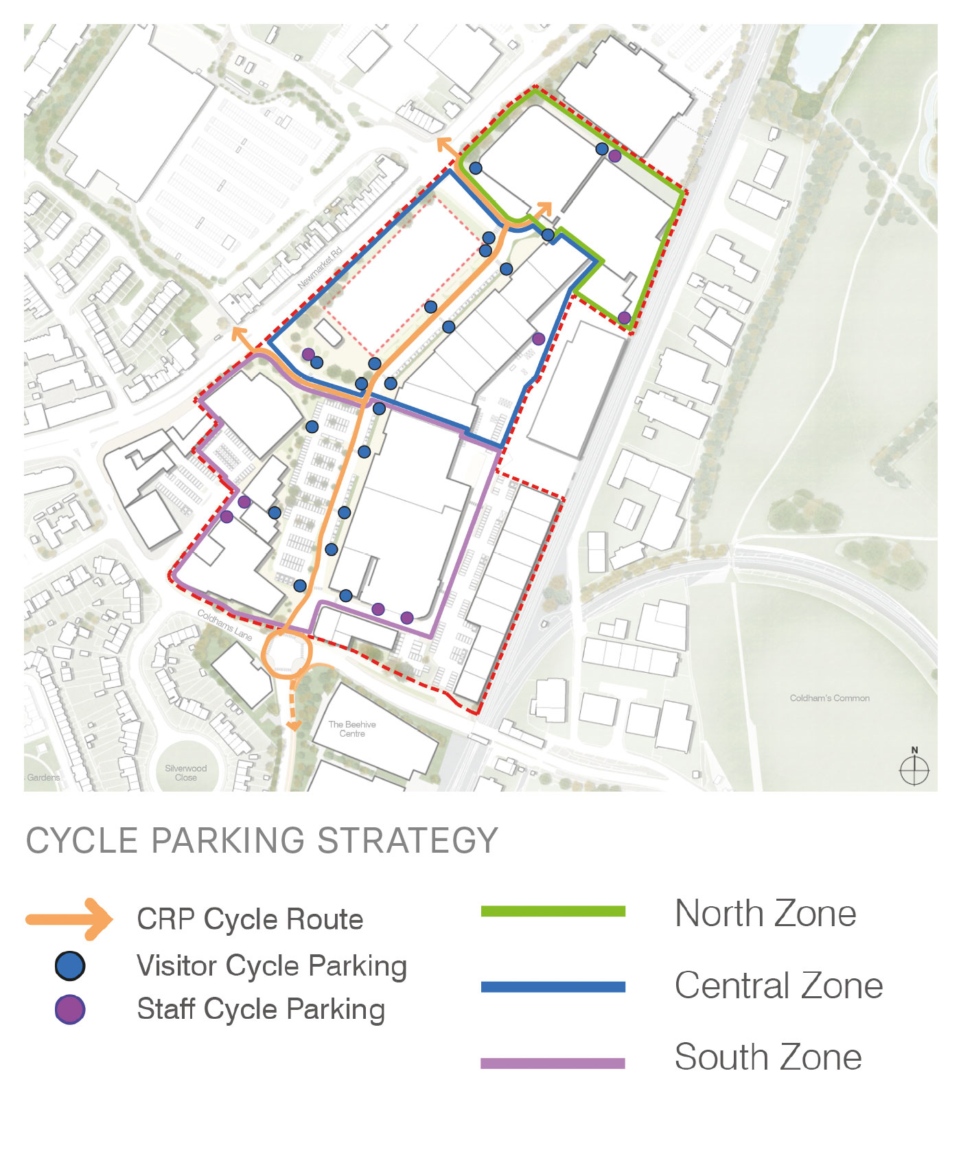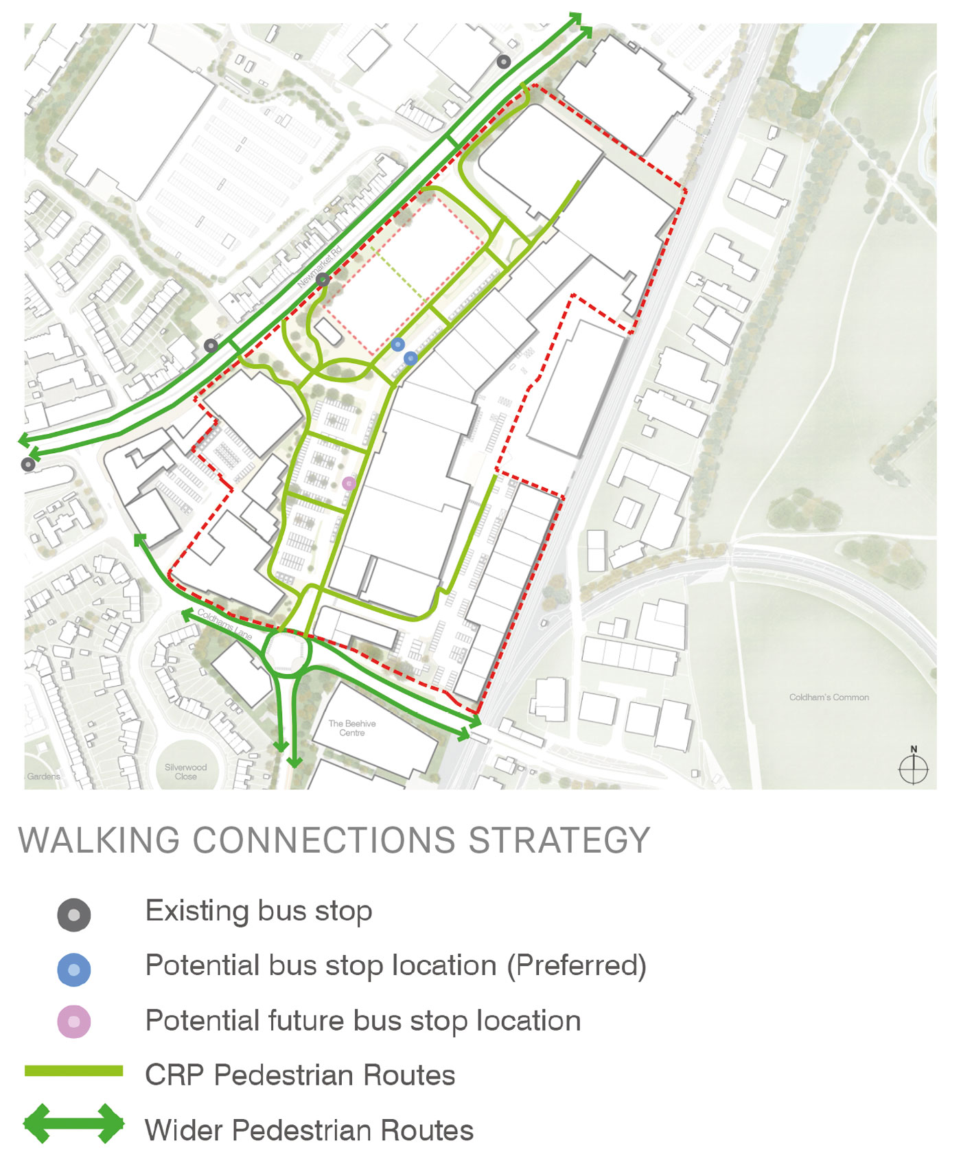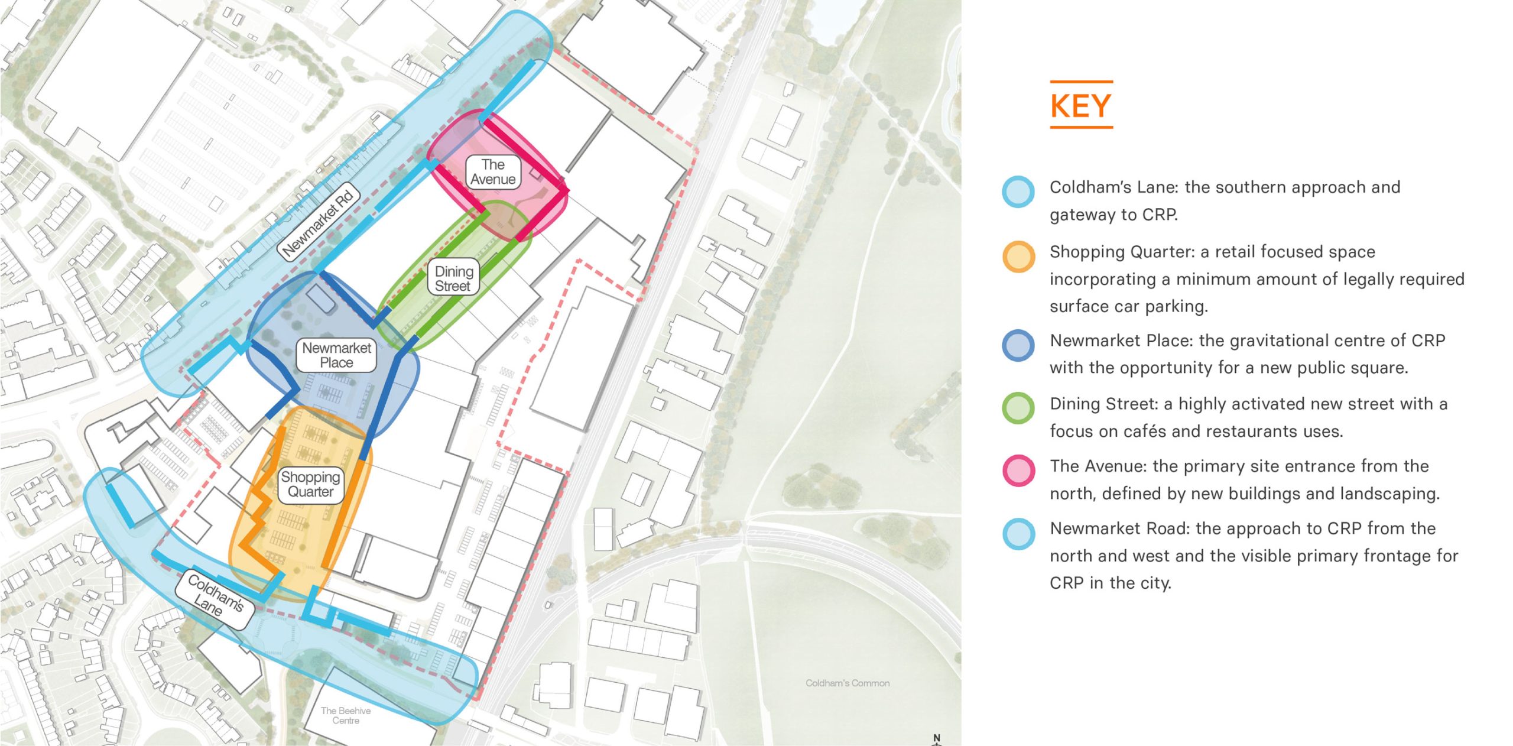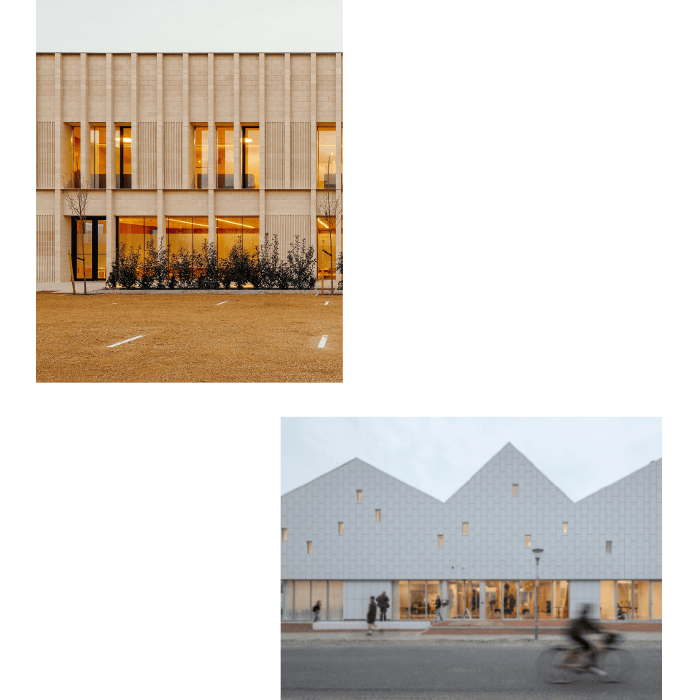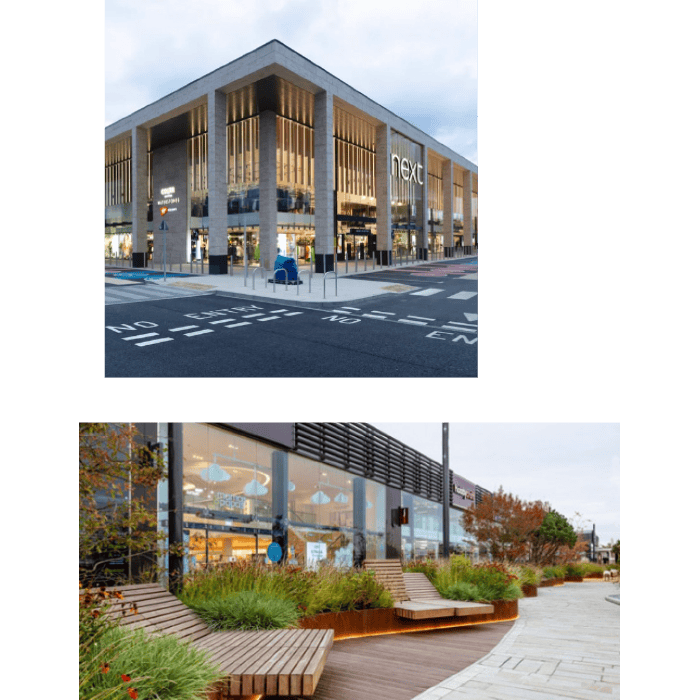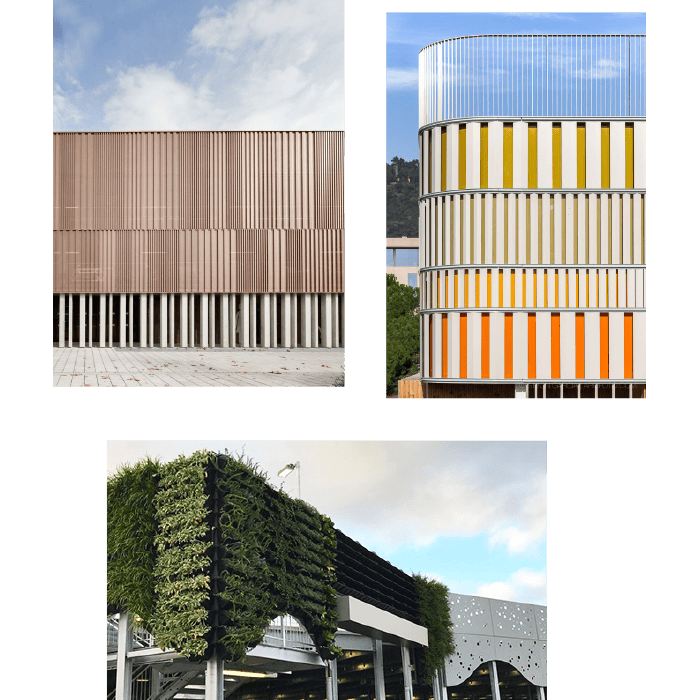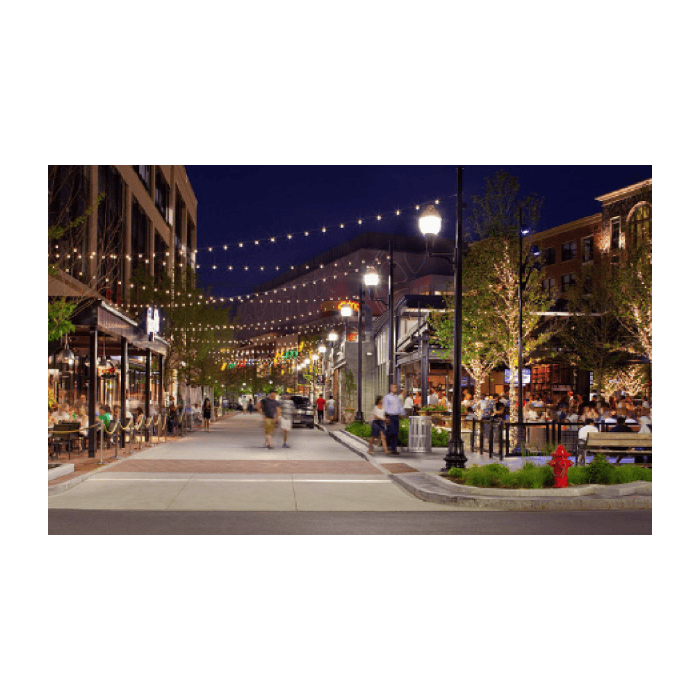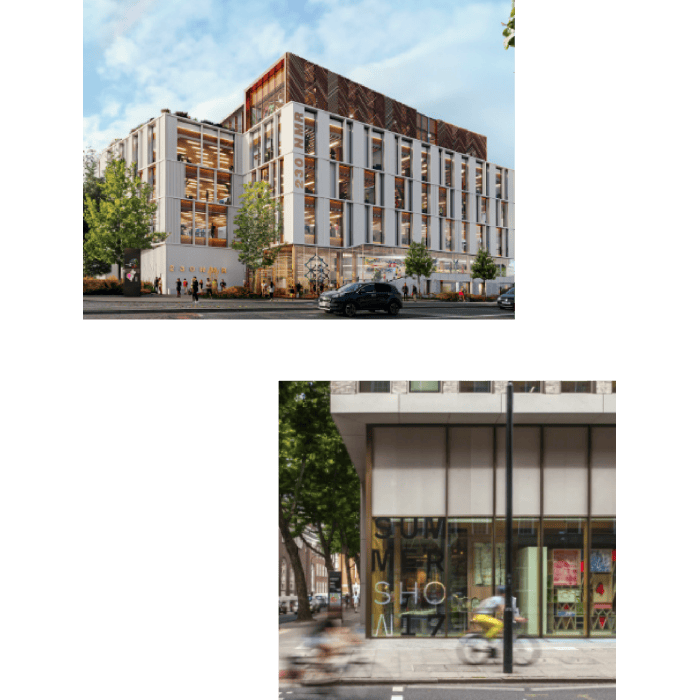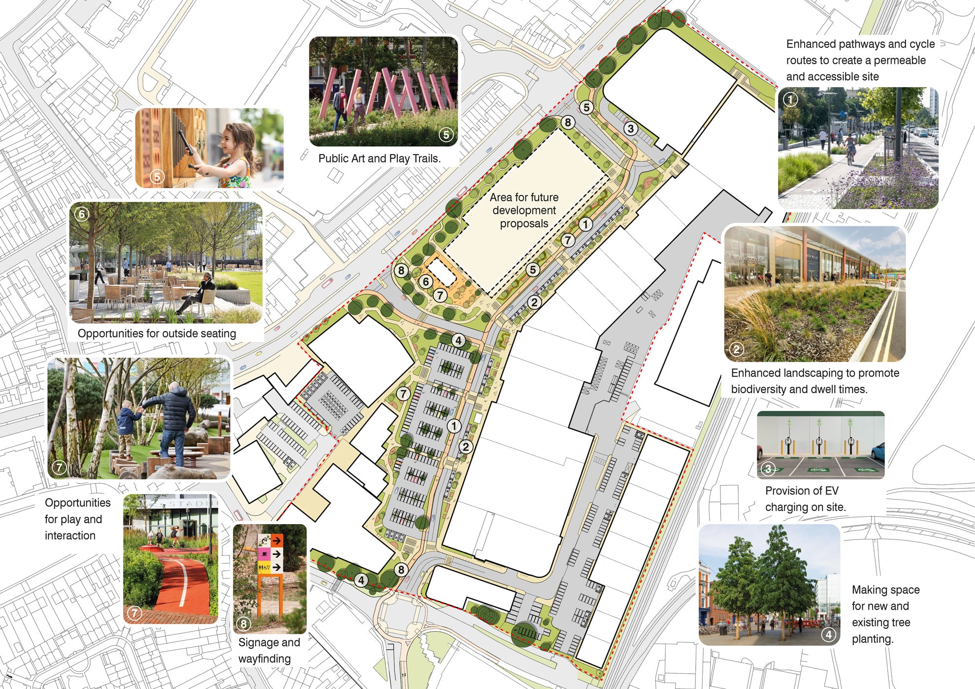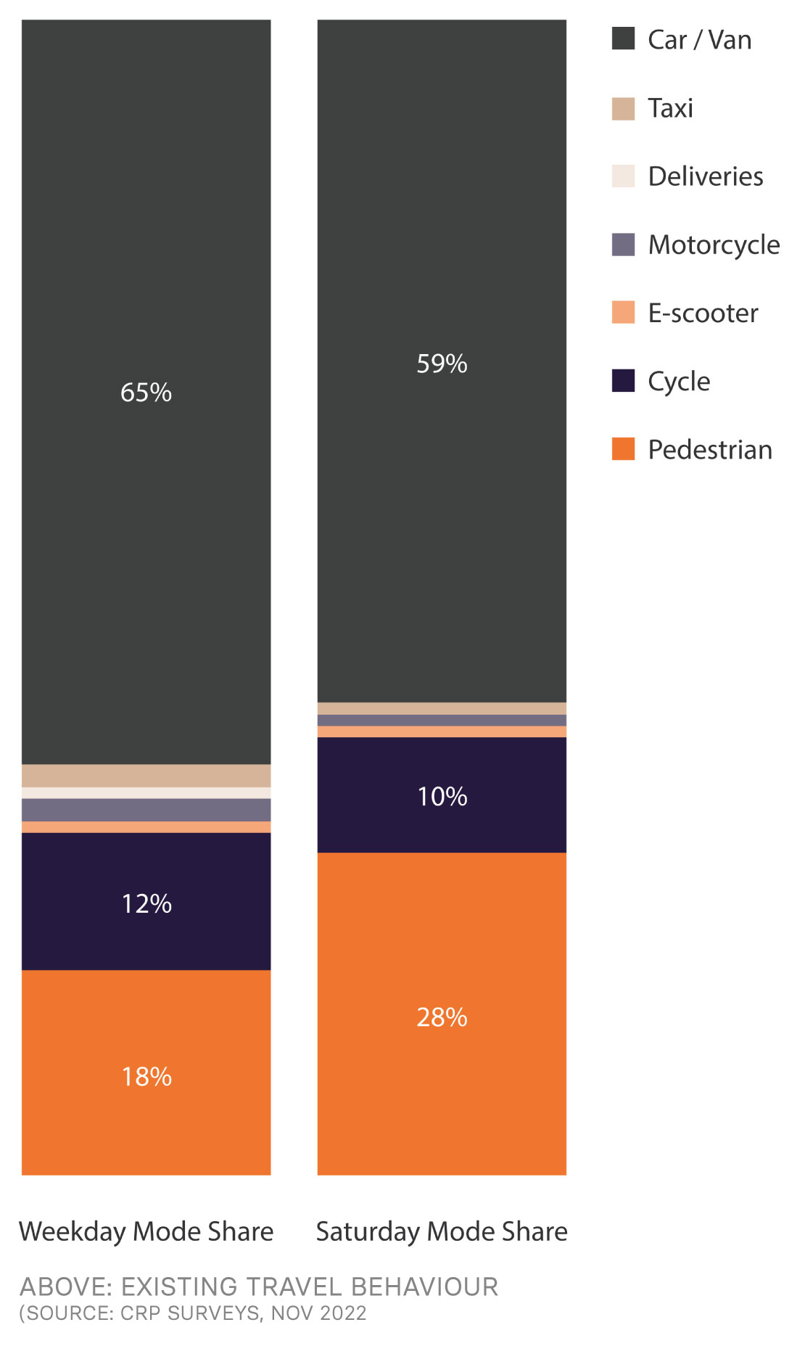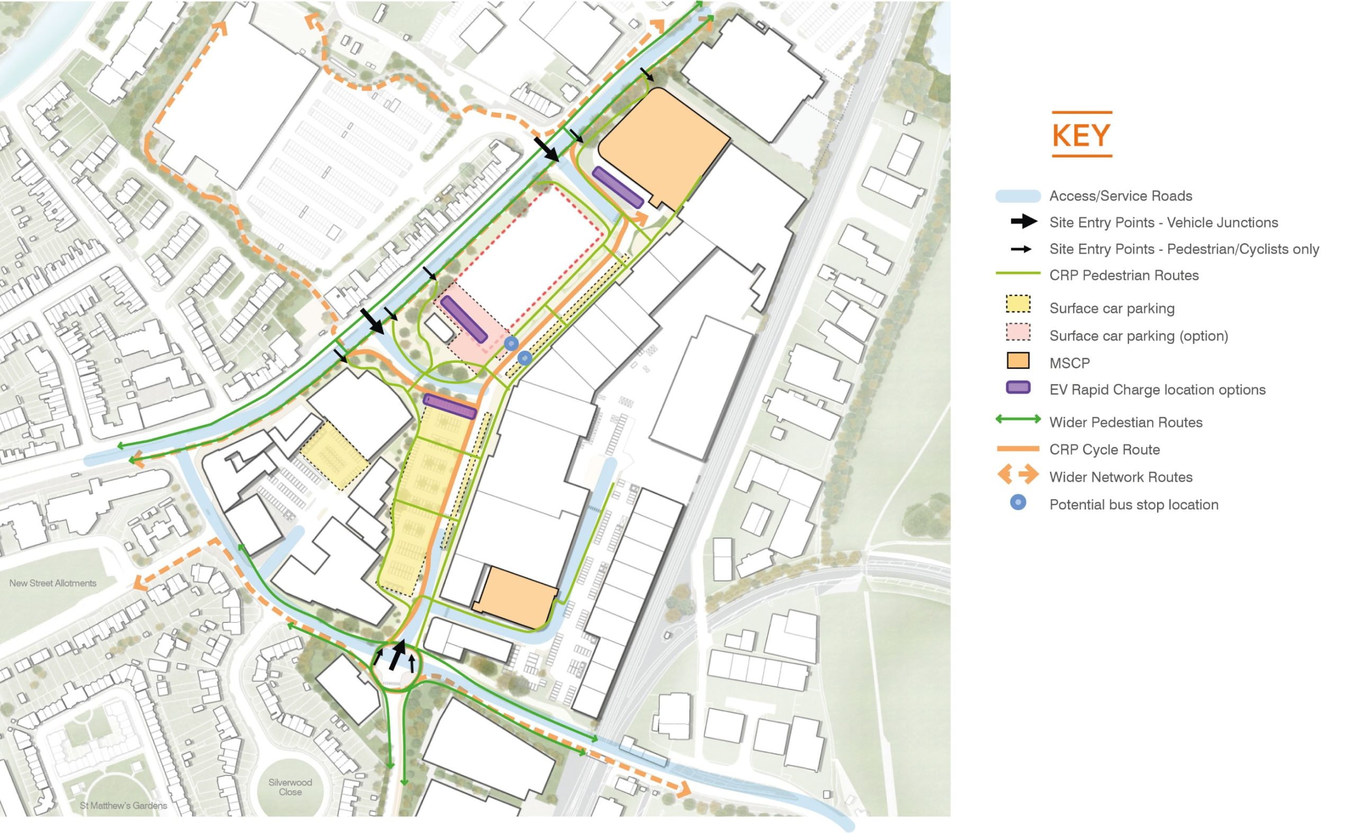Investment Roadmap
Over the coming months you will have the opportunity to explore our investment roadmap for the retail park and learn more about what is ahead – including an overview of our key investment initiatives and plans for new or replacement buildings.
Our investment is underpinned by five key moves to ensure Cambridge Retail Park’s long-term success
Car Parking
To meet this need more efficiently, we propose relocating surface-level parking into two multi-storey car parks – one at the north and one at the south of the site.
This approach will unlock valuable space for exciting new developments, including additional retail, leisure facilities and a variety of restaurants and cafés, alongside new green spaces and enhanced pedestrian and cycle connections.
Car parking on site will fluctuate in location and number as development on the park progresses, but a Car Park Management Plan will be used to ensure we meet the needs of tenants and customers throughout.
SOUTHERN MULTI-STOREY CAR PARK
The first multi-storey car park is proposed for the southern end of Cambridge Retail Park, located next to the Gym and replacing the goods yard previously serving the vacant Homebase unit.
Positioned within the retail park and 50 metres from Coldham’s Lane, the car park is designed to accommodate 312 vehicles across six levels, with access from Henley Road.
Cycle and pedestrian connectivity
As shown in the plan below, two new multi-storey car parks allow us to change the look and feel of the existing spine road, making space for a dedicated pedestrian and cycle route.
The preferred route – highlighted in orange – provides a direct, safe connection through the site, avoiding busy areas in front of shops and linking to the Beehive Centre, Riverside and the Chisholm Trail.
While some surface and Blue Badge parking must remain for lease reasons – meaning some vehicle movements will continue – we are exploring ways to reduce access points and limit traffic, creating a more welcoming environment for walking and cycling.
Cycle provision will increase by 332 spaces to a total of 594, with more convenient locations. More frequent pedestrian crossings will also improve connectivity and access to bus stops along Newmarket Road.
IMPROVING THE CUSTOMER EXPERIENCE
Cambridge Retail Park currently lacks a clear identity. Through our investment, we aim to establish a more cohesive and distinctive sense of place, while diversifying the offer to encourage longer visits and support an evening economy.
To help achieve this transformation, we will introduce six new character areas across the park – reimagining it from a car-dominated space into a vibrant, welcoming destination that feels fully integrated with the wider city.
Greening the park
Currently, landscape features, green spaces, habitat areas and seating are limited.
As outlined in the plan below, our approach will enhance biodiversity and expand green space for both people and nature – an uncommon feature in traditional retail park forecourts.
We will also dedicate space to public art and will launch a collaborative programme with local communities and stakeholders to co-create a public art strategy.
Improving the transport strategy
Our plans for Cambridge Retail Park are shaped by a transport strategy that balances the need for car parking to support larger retail units with minimising wider road network impact and promoting sustainable travel.
Currently, most visitors arrive by car – typical for large retail sites – but there is already a solid base of walking and cycling trips to build on. We aim to grow local footfall by improving pedestrian and cycle connections, alongside enhancements to bus services, including the addition of a bus stop within the park.
With the wider bus improvements proposed by the Beehive Centre, we believe we can reduce car arrivals from 65% to 55% on weekdays, and from 59% to 49% on weekends. Over time, we expect more linked trips across the park and Beehive Centre, with a 20–30% drop in daily vehicle movements thanks to better active travel links and fewer car trips overall.
Parking will remain free, but the parking-to-floorspace ratio will gradually decrease, guided by a Car Park Management Plan and Travel Plan to ensure smooth transition and manage any impacts like overspill parking.

